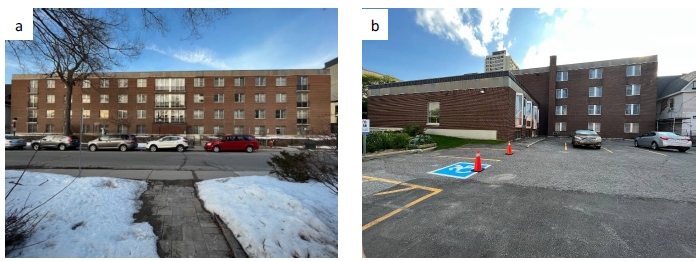Energy Modeling
Our in-house technical team conducts detailed energy modeling using EnergyPlus, a state-of-the-art simulation engine for building energy performance. Once the model is calibrated and validated, its outputs are automatically used by our platform to generate standardized technical reports aligned with ASHRAE, LEED, and other certification frameworks. This modeling process is the foundation of all subsequent assessments and retrofit recommendations provided in our reports.

What Our Energy Modeling Includes:
- Project Information: Location, size, orientation, and building use
- Detailed Building Description:
Envelope components (walls, roof, windows), HVAC systems, lighting, and plug loads - Inputs and Assumptions:
Local weather data, occupancy schedules, internal loads, and equipment efficiencies - Simulated Energy Consumption:
Annual and seasonal breakdowns for heating, cooling, ventilation, lighting, and equipment - Performance Metrics:
KPIs such as Energy Use Intensity (EUI), total site and source energy, CO₂ emissions - Baseline Comparison:
Benchmarking against ASHRAE 90.1 standards, LEED targets, or user-defined baselines - Sensitivity Analysis:
Evaluation of how variations in schedules, weather, and insulation levels affect outcomes - Improvement Recommendations:
Data-driven suggestions for retrofits and operational improvements based on simulation outputs
Role in Retrofit Decision Making
Energy modeling is essential for:
- Quantifying the impact of proposed retrofit measures before implementation
- Comparing design alternatives to prioritize cost-effective upgrades
- Supporting incentive applications and certification submissions
- Verifying post-retrofit performance predictions
Drop Us a Line
We are always looking for a next great project.
Get in Touch
We appreciate every customer and are confident that our innovative solutions will create long-lasting partnerships as we grow.
info@retrofitvision.com
We are on Socials
